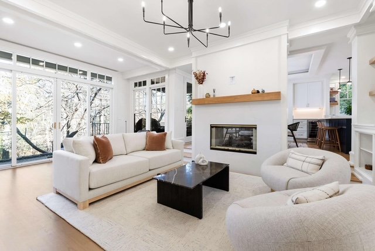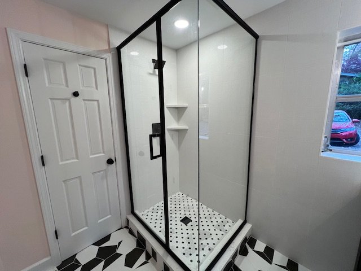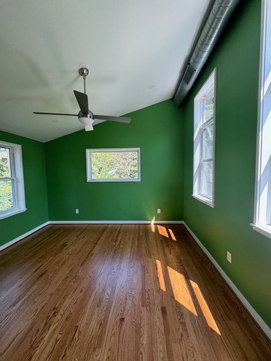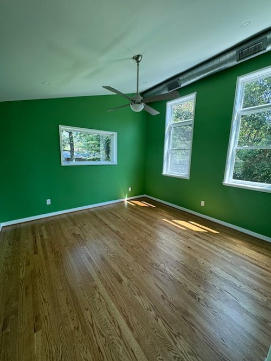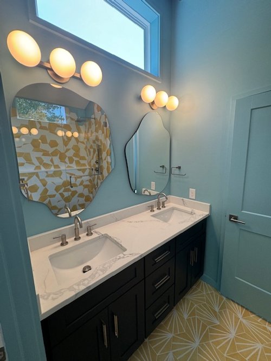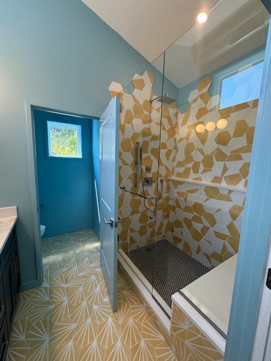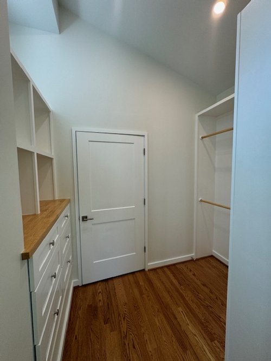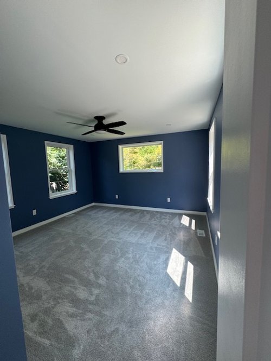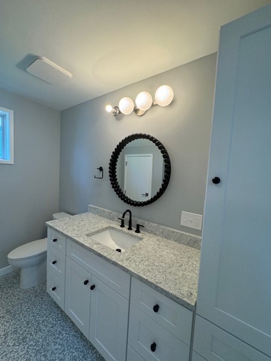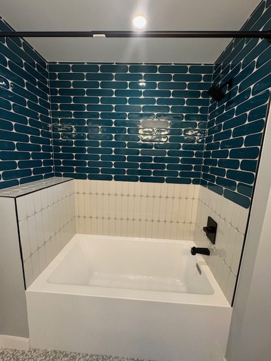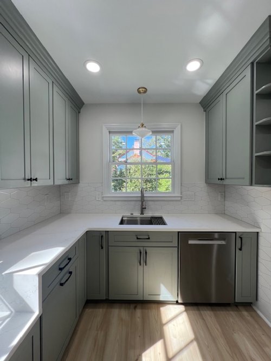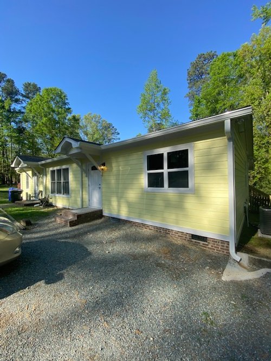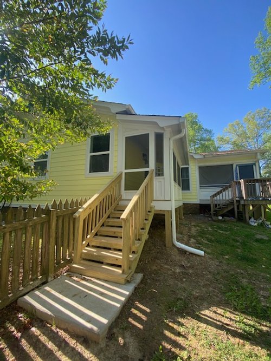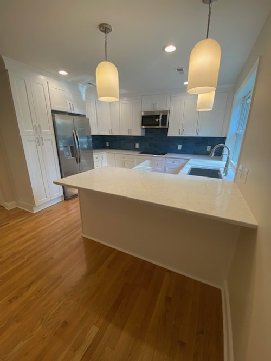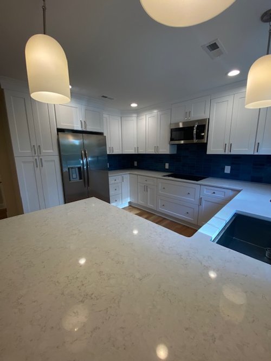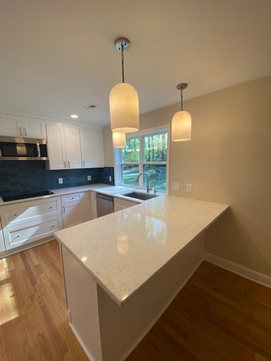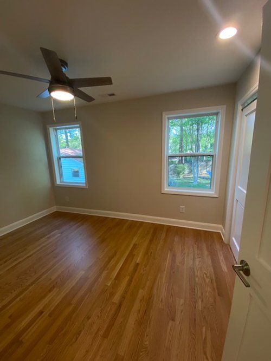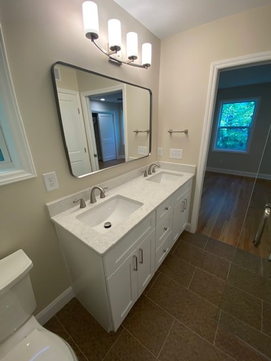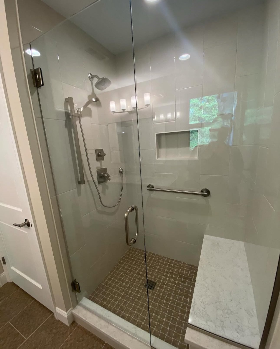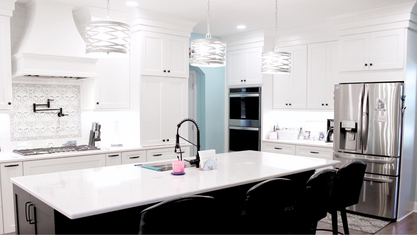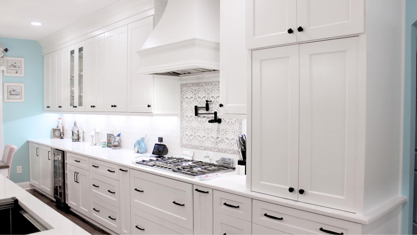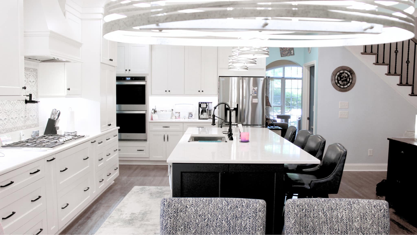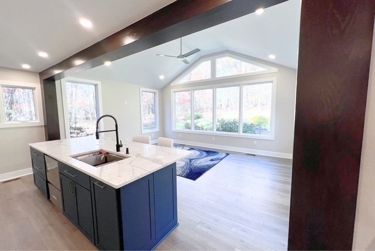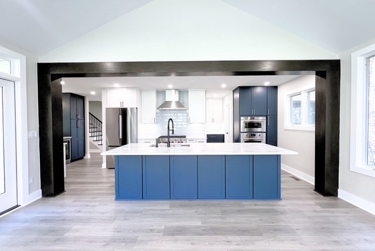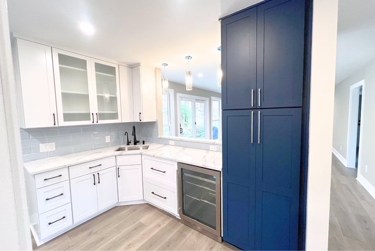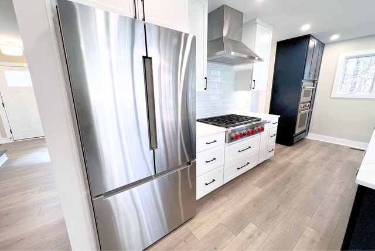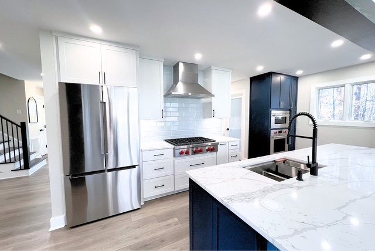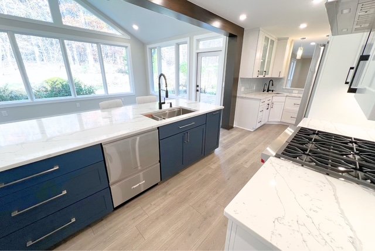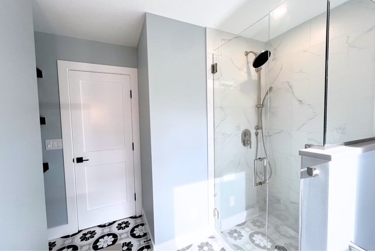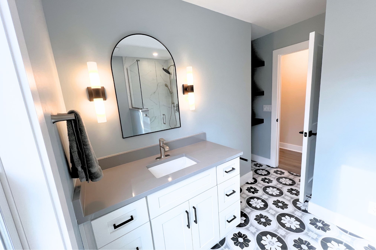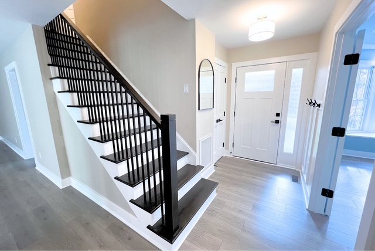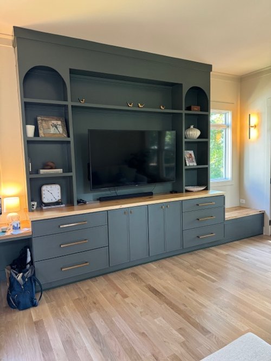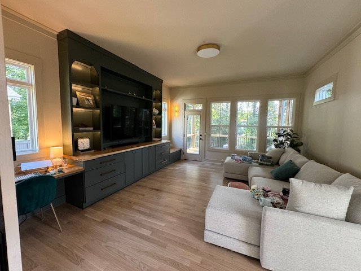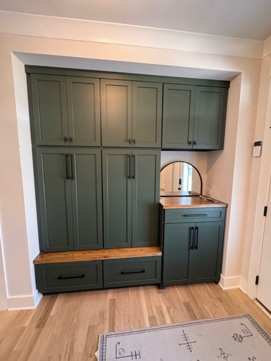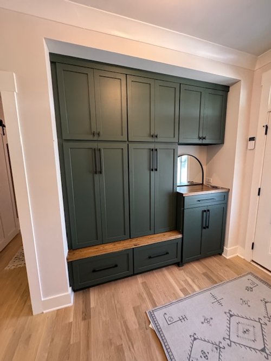First Floor Renovation
This Chapel Hill home was dated and closed off. It’s now modern, airy and open with a timeless look to last for years to come.
Mid-Century Modernized
This updated home already had mic-century vibes going on. All that was lacking was a fresh take on the kitchen and an overhaul of the basement. What resulted was a clean and cohesive design.
A Colorful Addition
This classic ranch in downtown Durham was lacking much needed space. A new master suite, full bathroom and guest room round out this 2-story bold and bright addition.
A Childhood Home
Having lived in the home for 80 years, it took this clients wife 30+ years to convince him the kitchen needed renovating. This updated space blends in with the vintage charm of this home.
A Refreshing Renovation
This young and hip couple weren’t afraid to make some bold choices when it came to their kitchen and bath renovation.
When your parents live with you for half the year, finding their own space is a must. So instead of putting money into a separate house, they decided to invest in their daughters’ home, finishing out the carport and creating their own 1-bedroom apartment, perfect for this family.
A Place for Mom
Functional and Fabulous
This already large kitchen just wasn’t working properly, and it was closed off from the rest of the living space. By simply removing one wall and rethinking the kitchen layout, the result is one stunning space.
Color Drenched Retreat
This master bathroom is one anyone would enjoy. The dark and moody green created an elevated sense of serenity where you can melt the stress away.
A Sunroom Reimagined
Instead of just turning this screen porch into a 4-seasons room, the opportunity arose to make it more useful space and using it as the dining room and extension of the kitchen added so much life to this space. Combined with upgrades throughout the rest of the house, creating the feel of a new house.
Understated Elegance
This dated kitchen got the perfect facelift. New cabinetry and a modern backsplash elevated the feel of this home.
By stealing some space from an adjacent room, an amazing drop zone with lots of storage is created. A screened porch was turned into a needed family room with beautiful built-ins, a desk and bench seat. The deep green really elevates the vibe of the house.
Storage Galore
First Floor Overhaul
The layout of this house needed a complete do-over. From relocating the kitchen to adding a bathroom, family room and vestibule with drop zone, the final result was a functional flow and spaces that make so much sense for this family.






